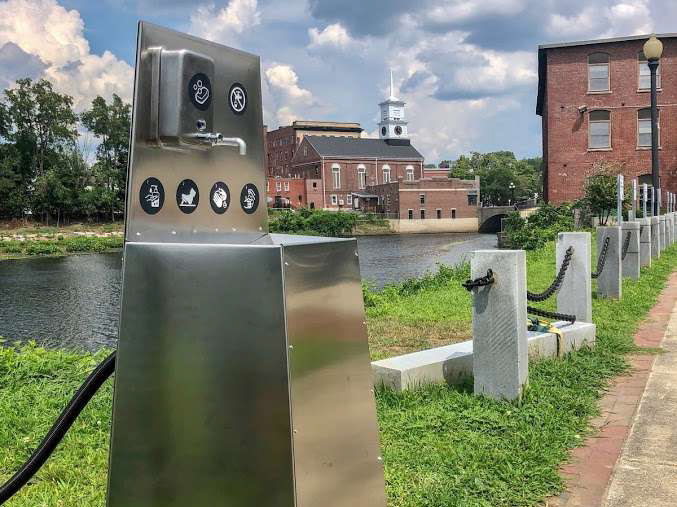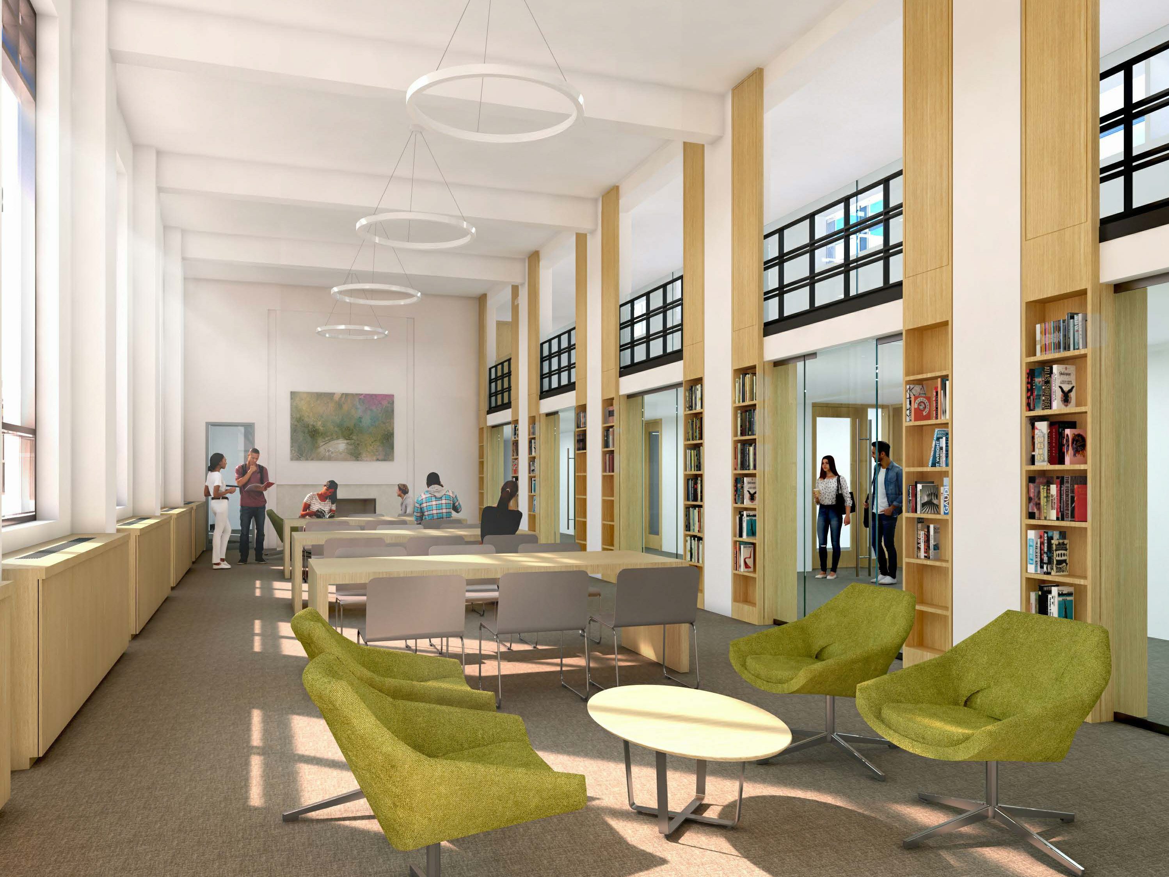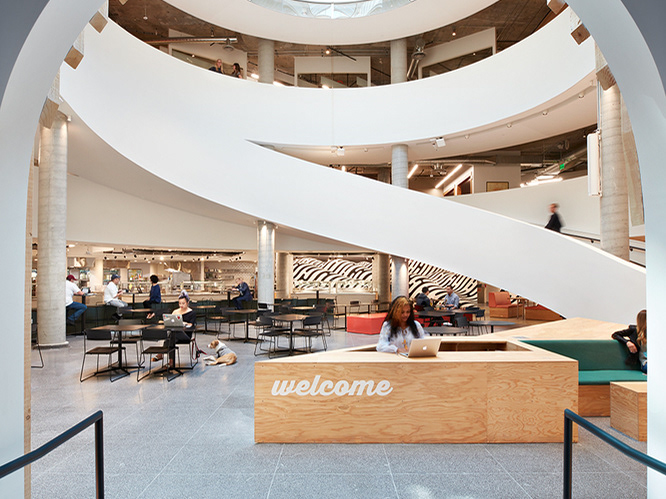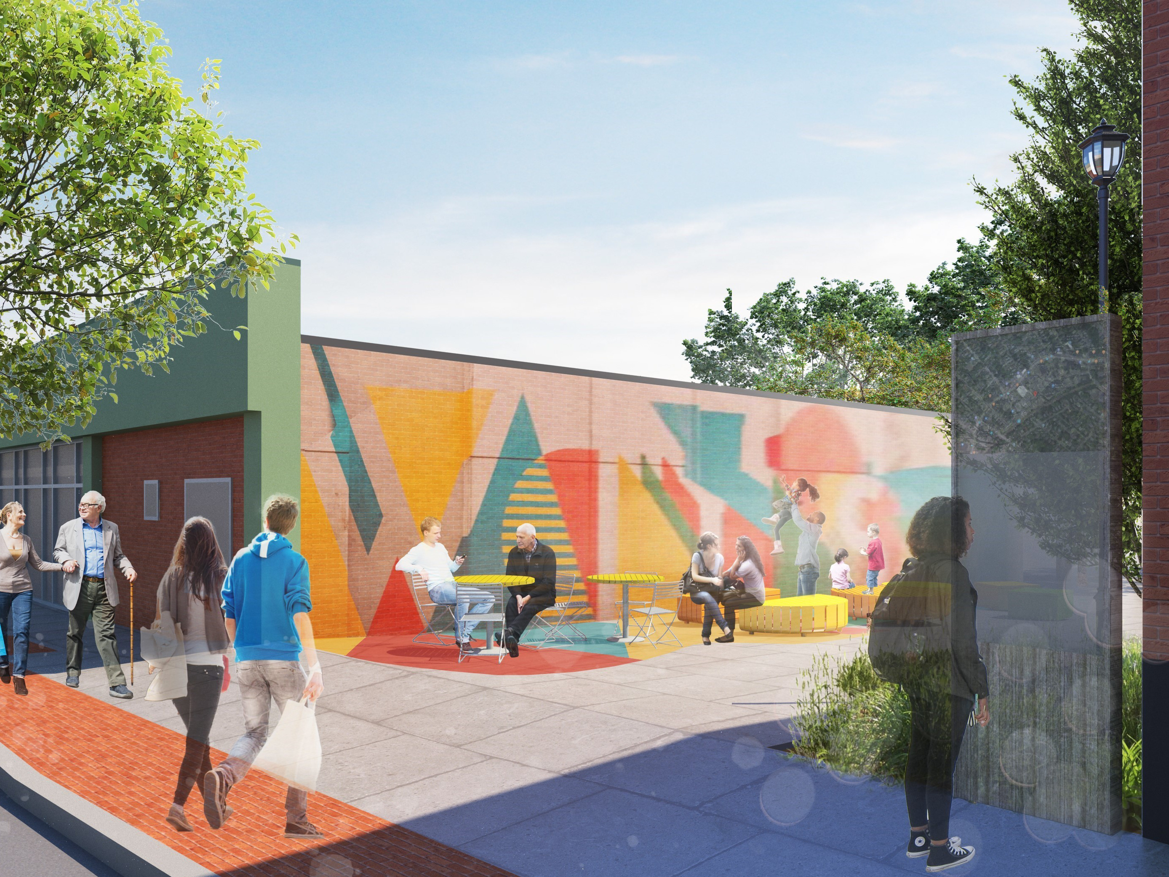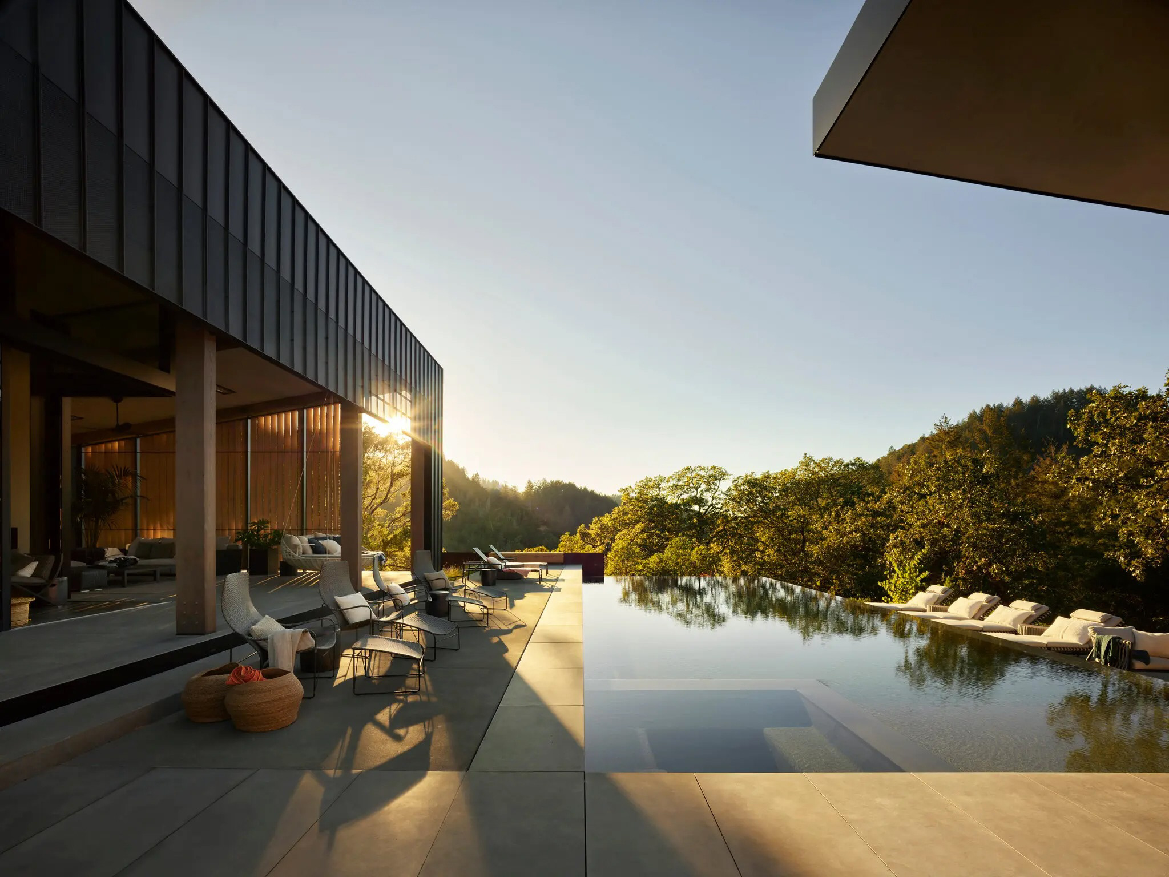Confidential Client
Project Type: Workplace Strategy
Design Firm: Gensler
Client: Confidential
Project Scope: Future of Work Report
Responsibilities: Visual Design, Research, Storyboarding, Data Analysis, Team Collaboration
Collaboration Tools: Miro, Google Suite, Canva, Adobe Illustrator, Adobe InDesign
Design Firm: Gensler
Client: Confidential
Project Scope: Future of Work Report
Responsibilities: Visual Design, Research, Storyboarding, Data Analysis, Team Collaboration
Collaboration Tools: Miro, Google Suite, Canva, Adobe Illustrator, Adobe InDesign
*The project photos shown here are the property of the client.
Objective
The project was meant to support the client in optimizing real estate programming and refining return-to-work policies by conducting a comprehensive benchmarking analysis. This analysis compared the client’s metrics with data from leading technology companies, delivering actionable insights that informed strategic investment decisions and ensured alignment with the client’s goals and workforce needs.
Role & Approach
As a Design Strategist at Gensler, I researched workplace technology trends to deliver actionable recommendations that enhanced client decision-making and workplace design strategies. This involved:
01. Collaborating with the lead strategist and client leadership, I developed storyboards to shape the report’s visuals and narrative, drafted compelling content, and designed graphics to effectively communicate findings and recommendations.
02. Synthesizing firm-wide research on technology companies to benchmark workstations, collaborative spaces, and overall workplace trends, including how industries adapted to post-pandemic shifts in work.
Key Findings
01. Desk Footprint & Industry Trends
Our client offered one of the largest desk footprints at 45 SF per workstation, contradicting the industry's shift toward smaller, more efficient benching solutions. As the technology sector increasingly embraced compact workstations, this larger footprint could limit space efficiency and flexibility.
02. Office-to-Employee Ratio
The client led the industry by offering 1 office for every 7 employees (14% of overall space programming). Yet, most companies were reducing the number of private offices, opting instead for multi-modal spaces that accommodate the evolving needs of diverse teams, balancing collaboration and privacy.
The client led the industry by offering 1 office for every 7 employees (14% of overall space programming). Yet, most companies were reducing the number of private offices, opting instead for multi-modal spaces that accommodate the evolving needs of diverse teams, balancing collaboration and privacy.
03. Collaboration Spaces
Unfortunately, our client lagged behind industry standards in fostering collaboration, offering only 0.40 collaboration seats per work seat. Most companies prioritized a balance of formal conference rooms and informal open spaces, which support various team interactions. This low ratio made the client an outlier and could hinder effective collaboration among employees.
Unfortunately, our client lagged behind industry standards in fostering collaboration, offering only 0.40 collaboration seats per work seat. Most companies prioritized a balance of formal conference rooms and informal open spaces, which support various team interactions. This low ratio made the client an outlier and could hinder effective collaboration among employees.
04. Flexibility & Alternate Seating
Based on our findings, our client fell short when providing alternate workpoints and open collaboration areas, which have become industry expectations. With limited seating options: standard 6’-0” x 7’-5” cube workstations and 3 types of enclosed meeting spaces, the existing designs lacked the variety needed to support both individual tasks and collaborative work.
Business Outcomes
By analyzing industry trends and adopting best practices, our client used our research to develop return-to-work guidelines to improve employee engagement, continue to attract top global talent, and reduce their real estate expenditures and overall operational costs.
