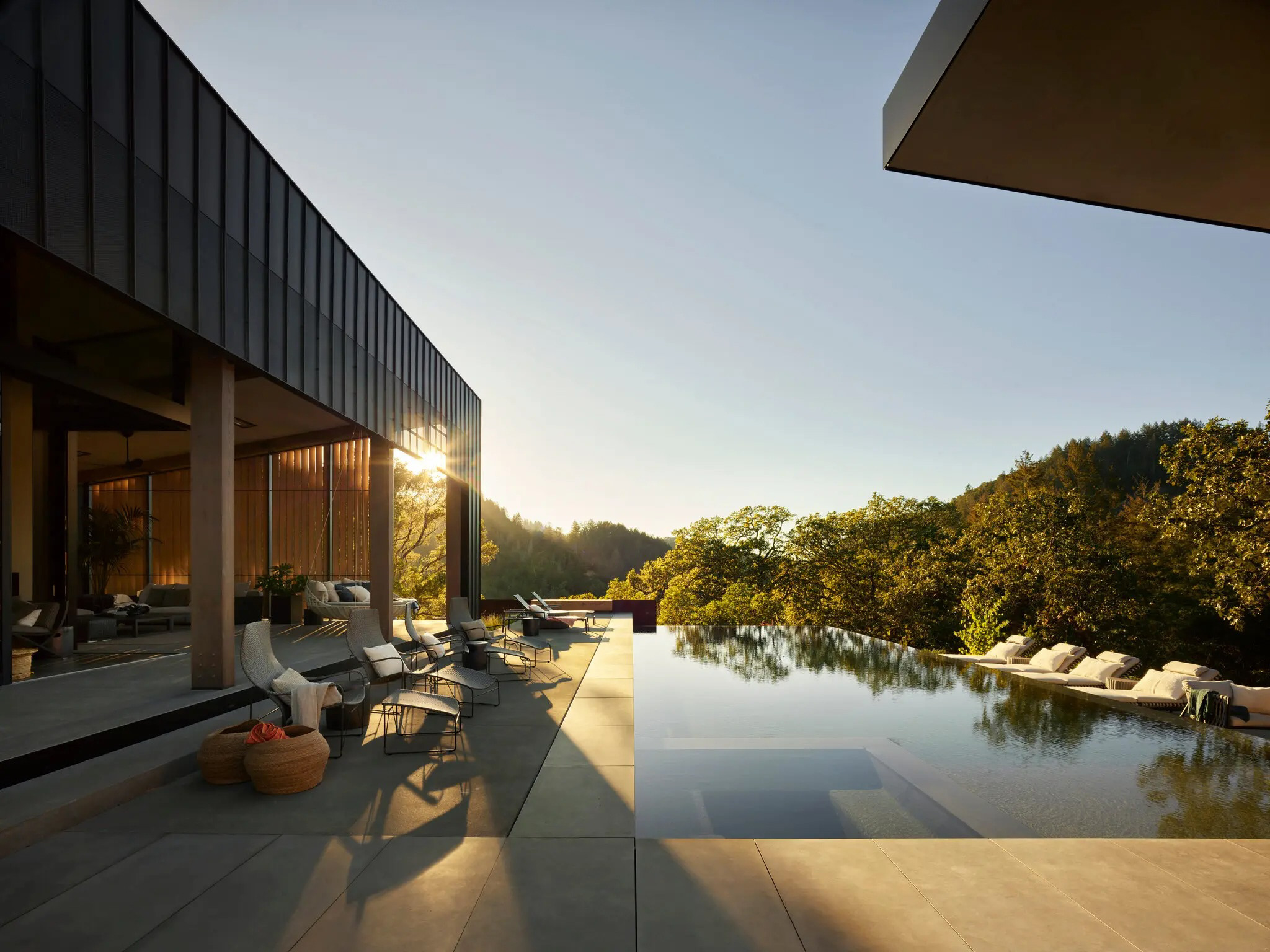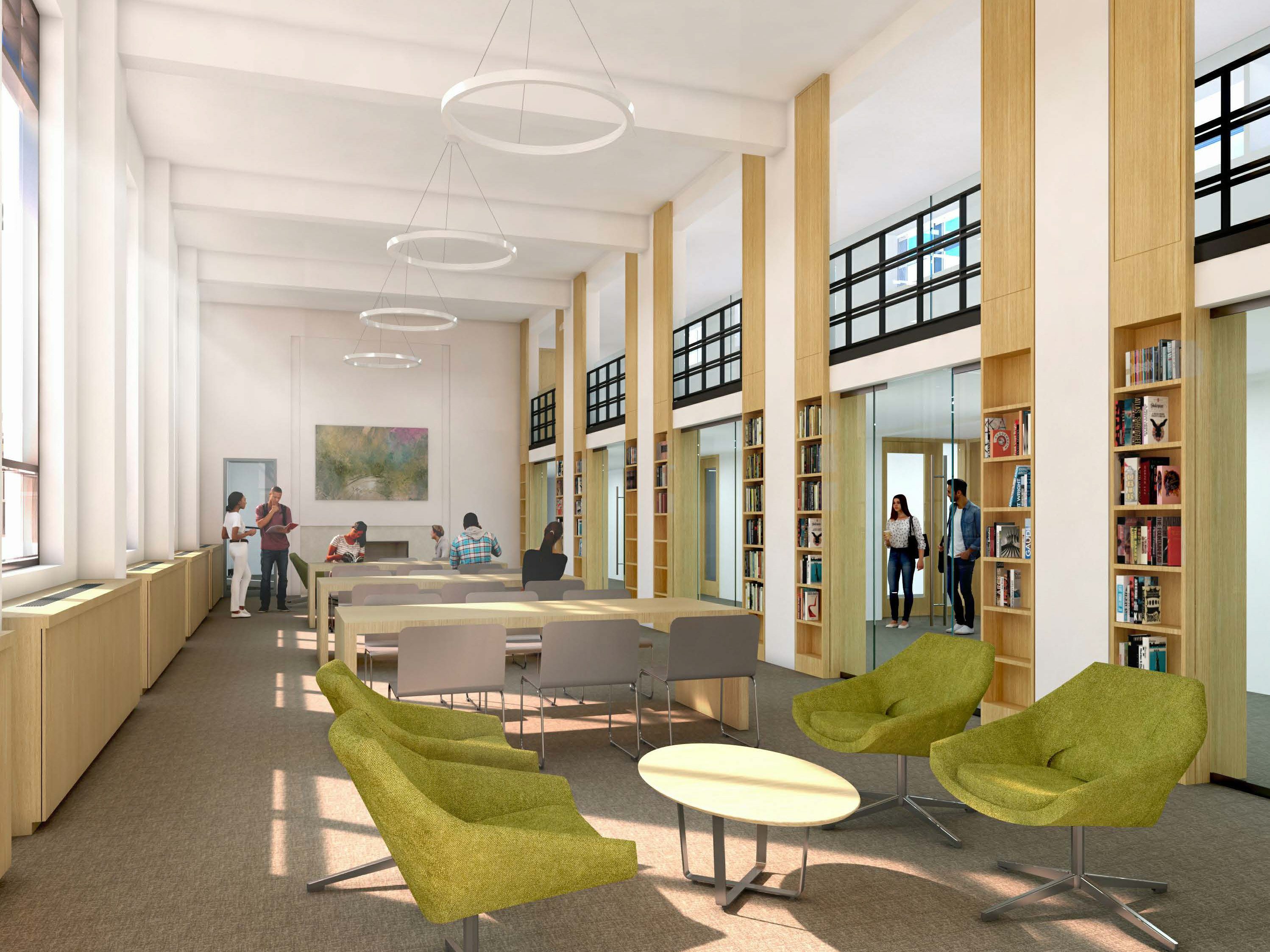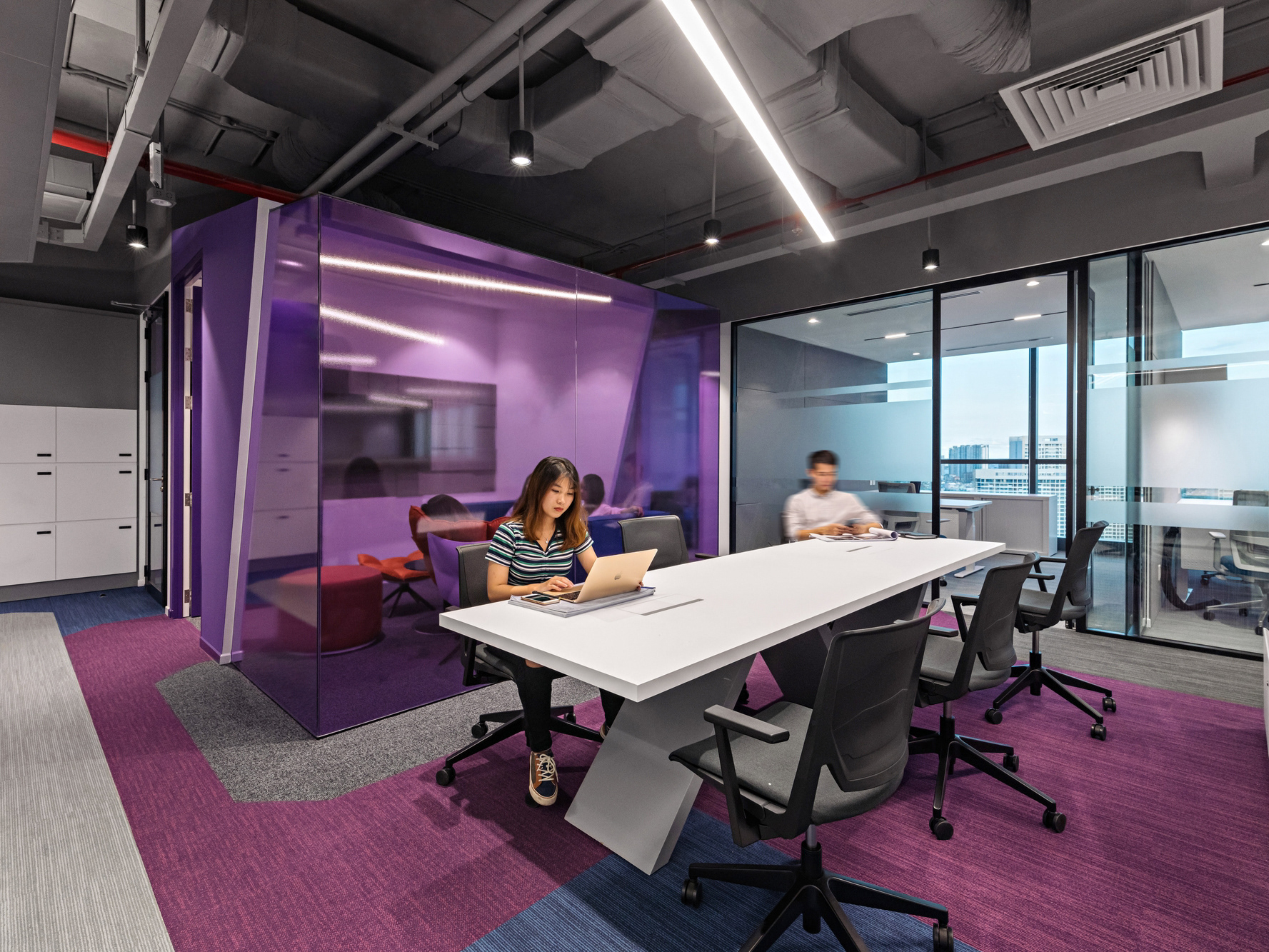Community Design: Tim White Way
RENDERING DEVELOPED BY PAYETTE TEAM
Project Type: Community-Driven Design & Placemaking
Project Site: West Roxbury, MA
Architect: Payette
Community Partner: West Roxbury Main Streets
Responsibilities: Conceptual design, renderings, site analysis, community engagement, storytelling
Design Tools: Revit, Adobe Photoshop, Adobe Illustrator, Enscape, AutoCAD
Project Site: West Roxbury, MA
Architect: Payette
Community Partner: West Roxbury Main Streets
Responsibilities: Conceptual design, renderings, site analysis, community engagement, storytelling
Design Tools: Revit, Adobe Photoshop, Adobe Illustrator, Enscape, AutoCAD
Summary
As part of the 2020 MLK Day of Service, Payette partnered with West Roxbury Main Streets (WRMS) on the Tim White Way project, a pro-bono placemaking initiative aimed at transforming an underutilized pedestrian walkway in West Roxbury's business district into a vibrant, welcoming corridor. Community stakeholders wanted to create a hub for gatherings, small events, and local businesses to foster economic vitality and enhance neighborhood connections. Ideally, the space would feature public art, historical design elements, and ADA-compliant furniture and decor to support the neighborhood's high percentage of elderly residents. The WRMS Design Committee sought to turn Tim White Way into a dynamic center of community life.
Project Goals
Create an inclusive space for residents of all ages and abilities to connect, relax, and play
Build an identity for a town with both a large elderly population and an influx of young families
Attract residents and visitors into the neighborhood through a vibrant spatial design
Build an identity for a town with both a large elderly population and an influx of young families
Attract residents and visitors into the neighborhood through a vibrant spatial design
Research + Design
For the Tim White Way project, our team applied a community-driven approach including:
Stakeholder Meetings: Two planning meetings were held with West Roxbury community stakeholders to ensure local voices shaped the project's direction.
Site Analysis: Two site visits were completed to 1) assess existing conditions, 2) observe traffic patterns, and 3) identify design opportunities and constraints.
Participatory Design: A full-day design charrette where Committee members and designers worked collaboratively to develop creative solutions, integrate local knowledge with design expertise, and generate a revitalization proposal for Tim White Way.
By prioritizing community member input throughout the research and design phases, the project team developed a proposal that blends innovative urban design with the authentic spirit of West Roxbury.
Stakeholder Meetings: Two planning meetings were held with West Roxbury community stakeholders to ensure local voices shaped the project's direction.
Site Analysis: Two site visits were completed to 1) assess existing conditions, 2) observe traffic patterns, and 3) identify design opportunities and constraints.
Participatory Design: A full-day design charrette where Committee members and designers worked collaboratively to develop creative solutions, integrate local knowledge with design expertise, and generate a revitalization proposal for Tim White Way.
By prioritizing community member input throughout the research and design phases, the project team developed a proposal that blends innovative urban design with the authentic spirit of West Roxbury.
Proposed Zoning
Design Intervention
After a successful design charrette, the team approached the corridor as if it were a main street, proposing a series of design modifications to be implemented in stages, depending on available funding. Some key elements included:
Color: A colorful mural that draws users in from Centre Street to be commissioned by different artists.
Furniture: Flexible seating and tables that facilitate the opportunity for connections. This furniture can be moved for vendor setup, performances or other community needs that arise.
Landscaping: Removal of plantings by the mural adjacent to Centre Street to accommodate flexible seating and create a designated commerce area (e.g., farmers market, pop-up store, fundraising or event tables). In areas further from the main street, plantings allow users to connect with nature and feel the serenity of a park.
Lighting: Path lighting ensures safe transit in the evenings and serves as a wayfinding tool for easier circulation. Additionally, it encourages users to utilize this vibrant path. The community could add decorative lighting above, or offer it as an additional opportunity for aerial installations.
Safety and Maintenance: In response to litter concerns, the addition of trash receptacles throughout the path to encourage behavioral changes. Additionally, a wooden fence is recommended to protect and screen users from parked cars and drivers in the adjacent lot.
Relocation: Move existing Blue Bikes along the corridor to allow more room for circulation and increase flexibility of use, and place a community kiosk in a prominent location at the intersection of Centre Street.
Color: A colorful mural that draws users in from Centre Street to be commissioned by different artists.
Furniture: Flexible seating and tables that facilitate the opportunity for connections. This furniture can be moved for vendor setup, performances or other community needs that arise.
Landscaping: Removal of plantings by the mural adjacent to Centre Street to accommodate flexible seating and create a designated commerce area (e.g., farmers market, pop-up store, fundraising or event tables). In areas further from the main street, plantings allow users to connect with nature and feel the serenity of a park.
Lighting: Path lighting ensures safe transit in the evenings and serves as a wayfinding tool for easier circulation. Additionally, it encourages users to utilize this vibrant path. The community could add decorative lighting above, or offer it as an additional opportunity for aerial installations.
Safety and Maintenance: In response to litter concerns, the addition of trash receptacles throughout the path to encourage behavioral changes. Additionally, a wooden fence is recommended to protect and screen users from parked cars and drivers in the adjacent lot.
Relocation: Move existing Blue Bikes along the corridor to allow more room for circulation and increase flexibility of use, and place a community kiosk in a prominent location at the intersection of Centre Street.
RENDERING DEVELOPED BY PAYETTE TEAM
Outcome
The project remains an ongoing effort by the West Roxbury Main Streets, Design Committee. The design proposal crafted through Payette served as a launching point for fundraising, advocating for city funding and building capacity, and collecting support from the wider community.


