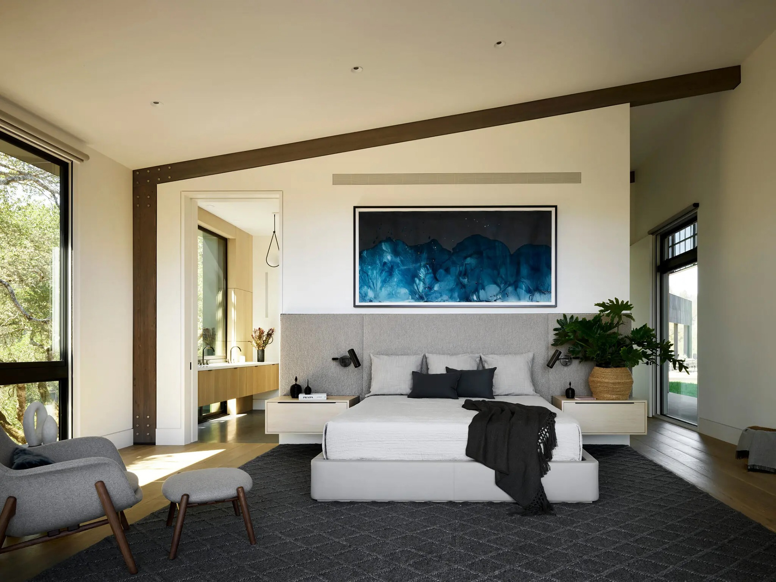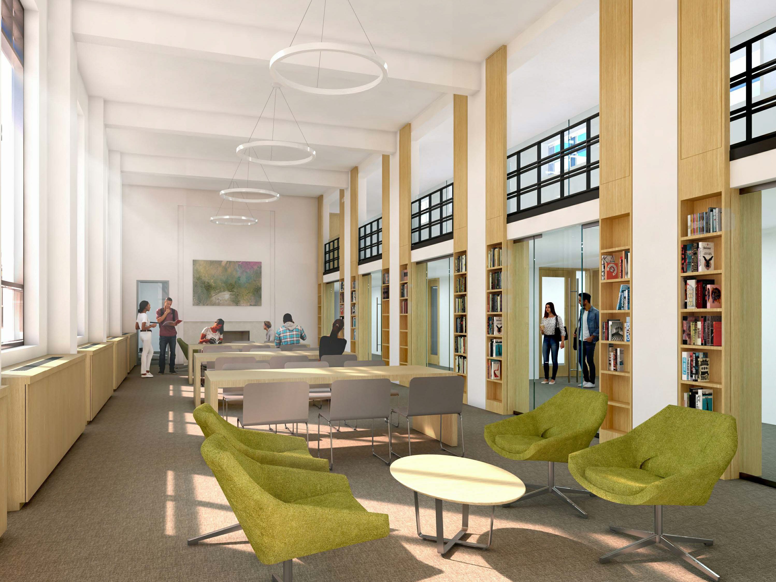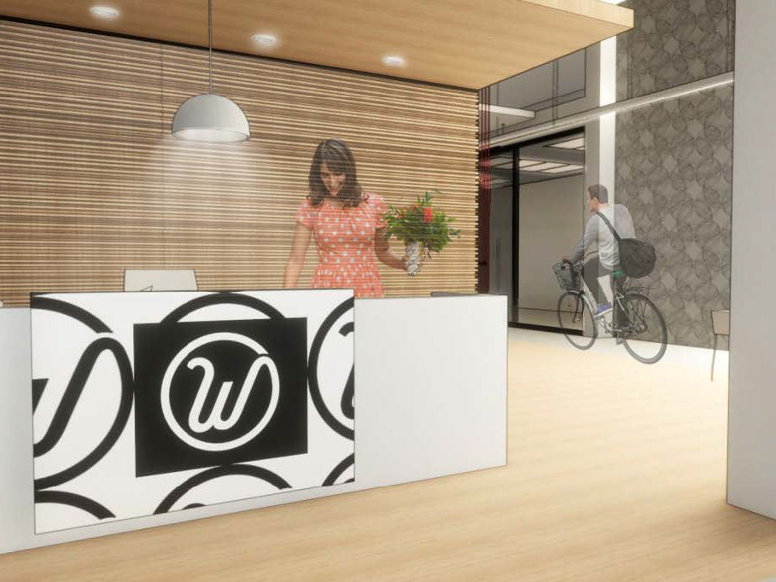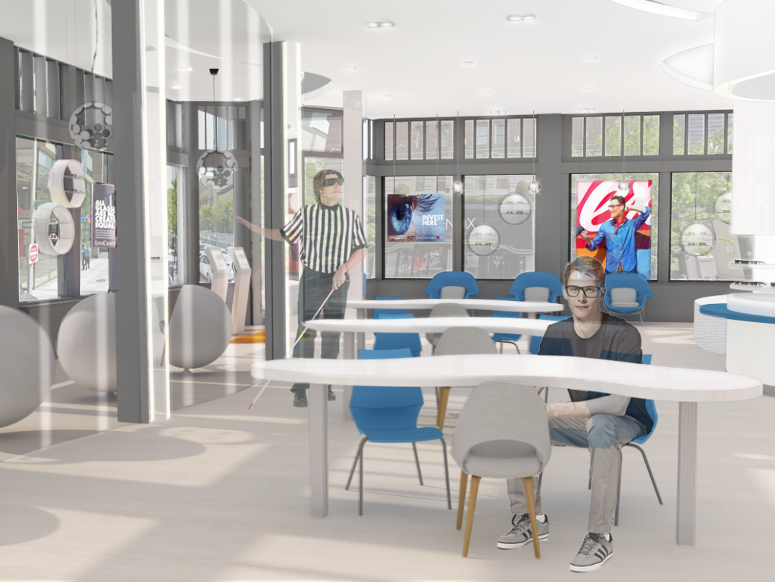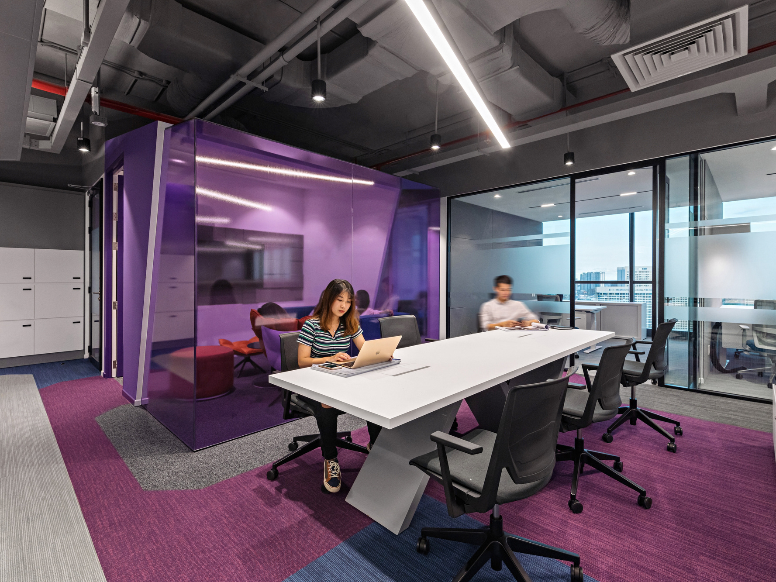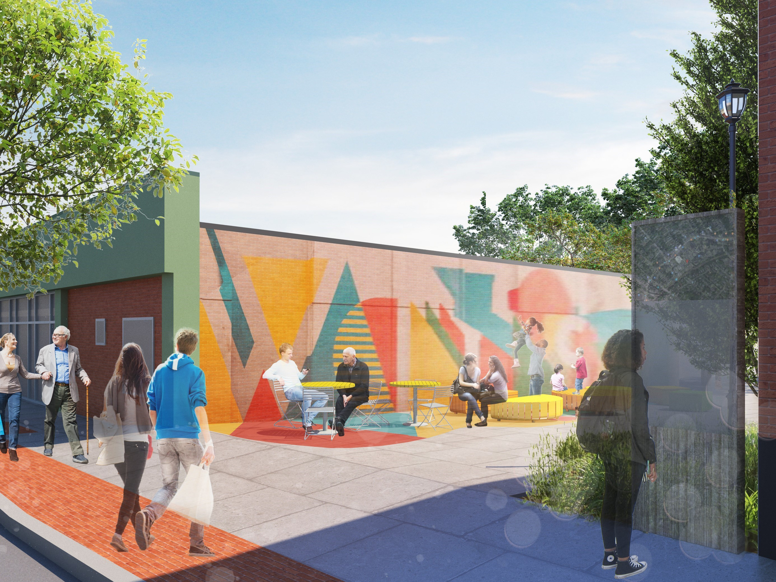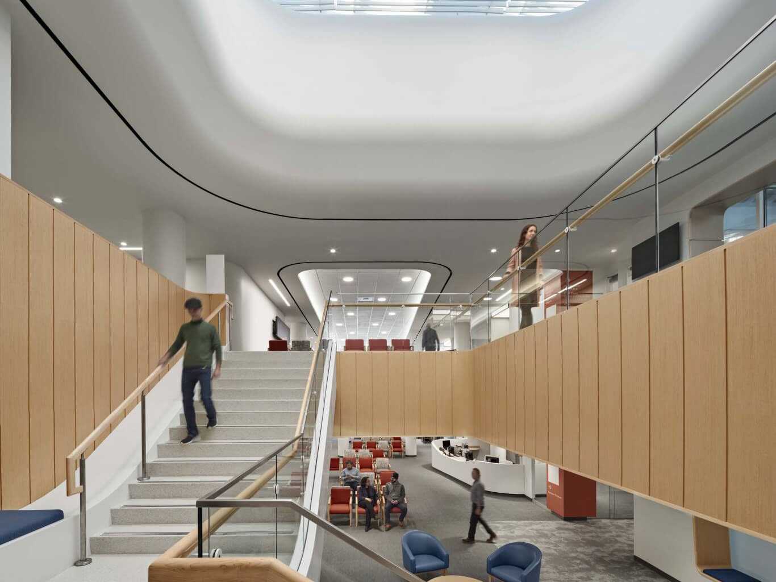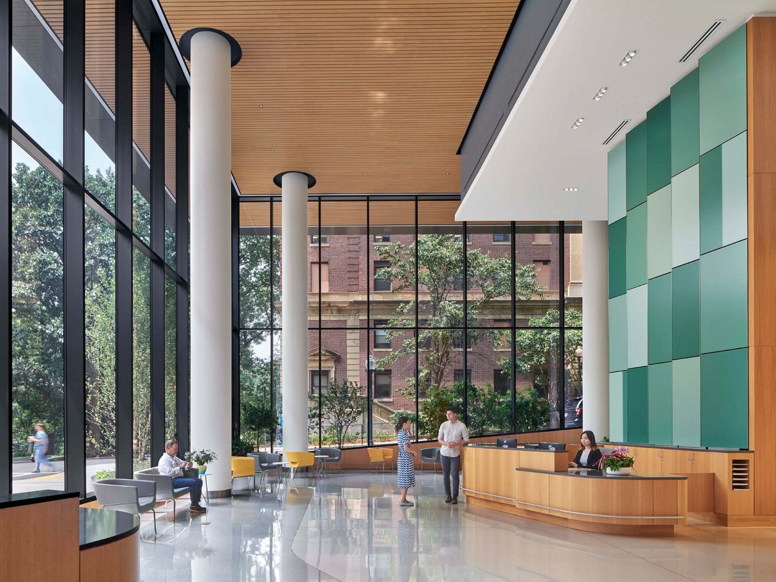Fire Country Lookout
Project Type: Interior Design
Project Site: Healdsburg, CA
Architect: Studio VARA
Project Scope: 6,200 SF (4,000 SF Indoor | 2,200 SF Outdoor)
Responsibilities: Space planning, interior design, vendor management, FF&E, construction drawings
Design Tools: Revit, Adobe InDesign, Adobe Photoshop, Enscape, Studio Designer
Project Site: Healdsburg, CA
Architect: Studio VARA
Project Scope: 6,200 SF (4,000 SF Indoor | 2,200 SF Outdoor)
Responsibilities: Space planning, interior design, vendor management, FF&E, construction drawings
Design Tools: Revit, Adobe InDesign, Adobe Photoshop, Enscape, Studio Designer
The project photos below are the property of Studio VARA & The New York Times. The images reflect work that I completed as an Interior Designer on a project team between 2021 - 2022
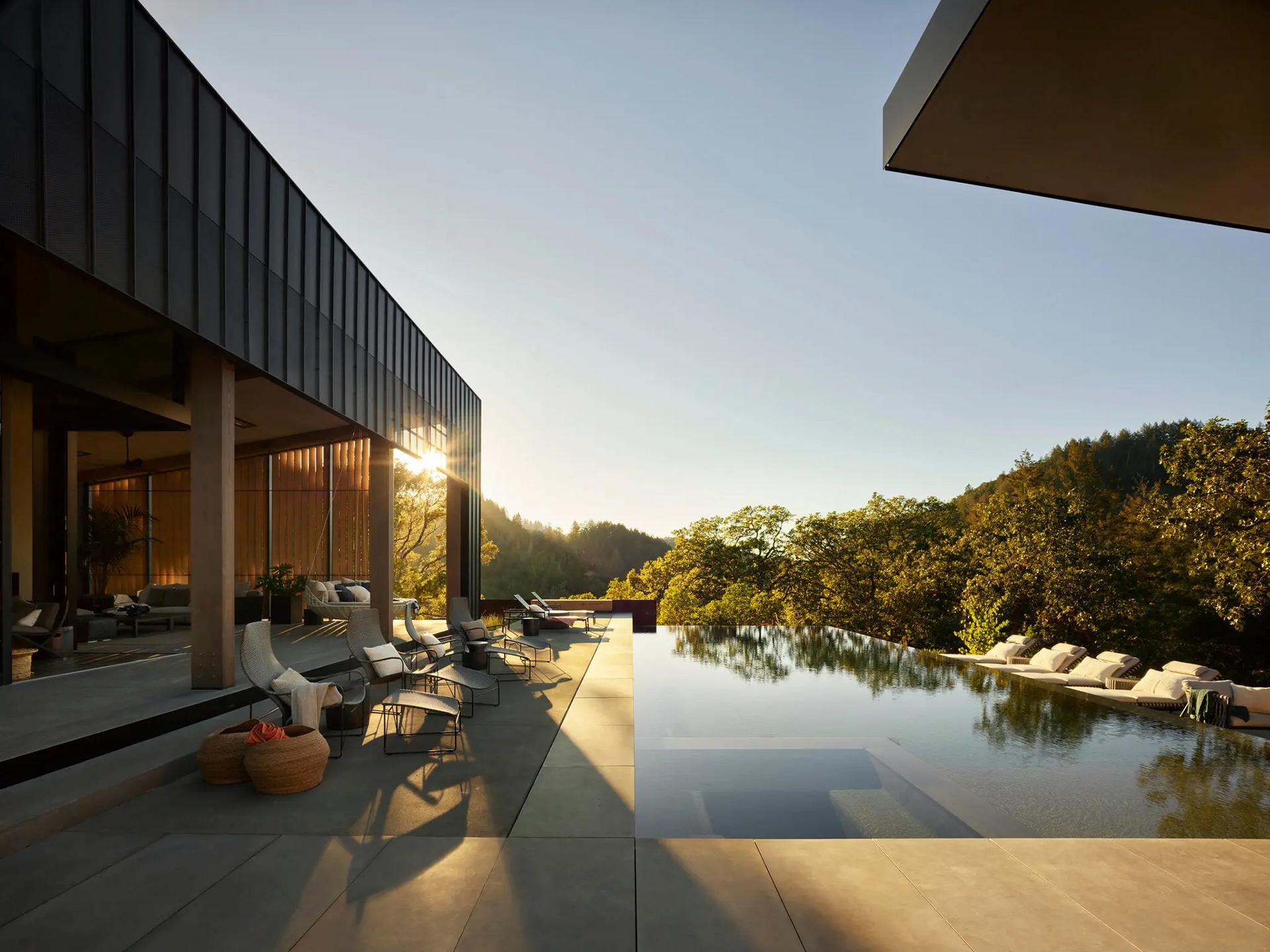
Photo Credit: Studio VARA
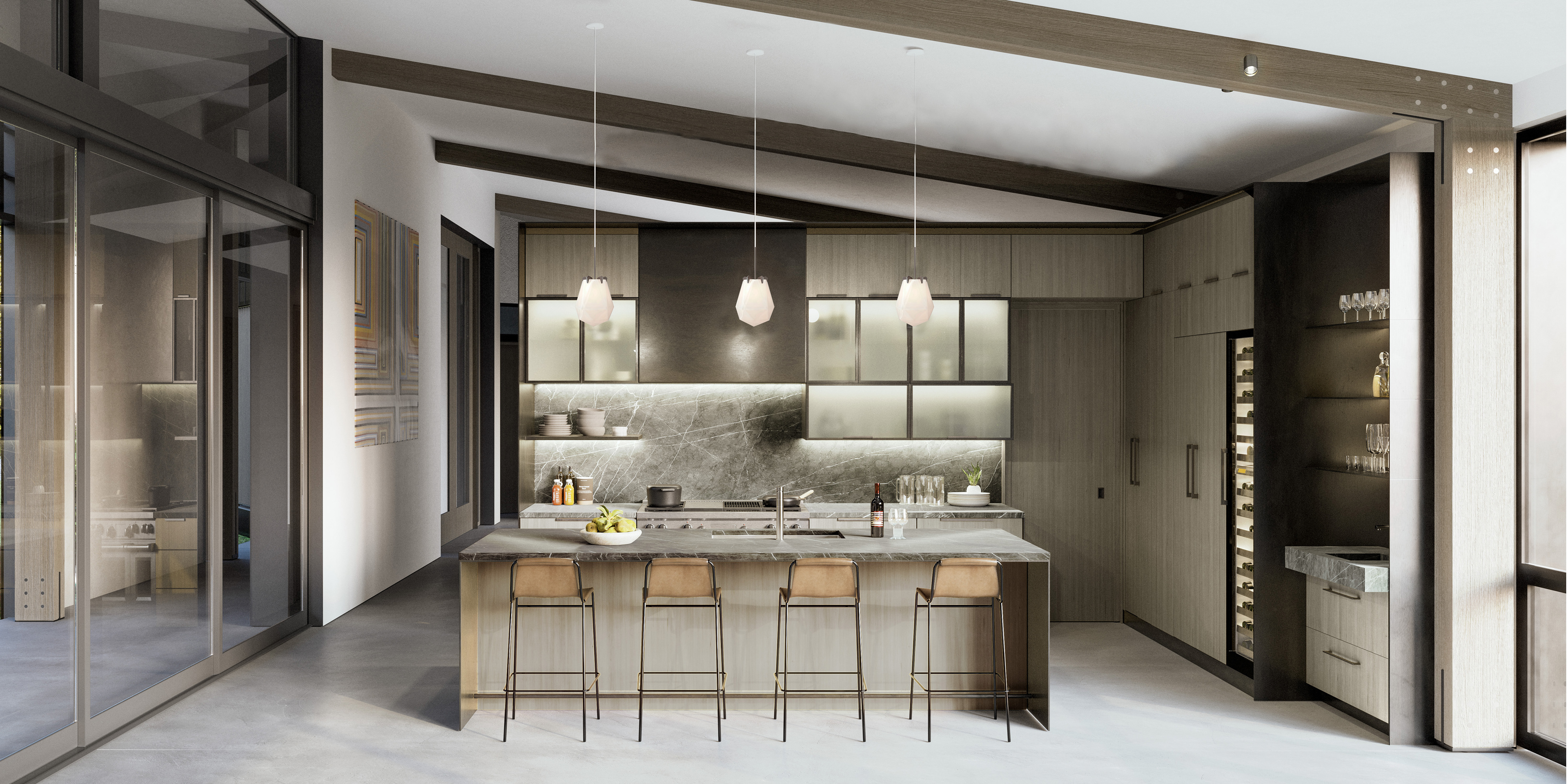
Rendering edited for client presentation
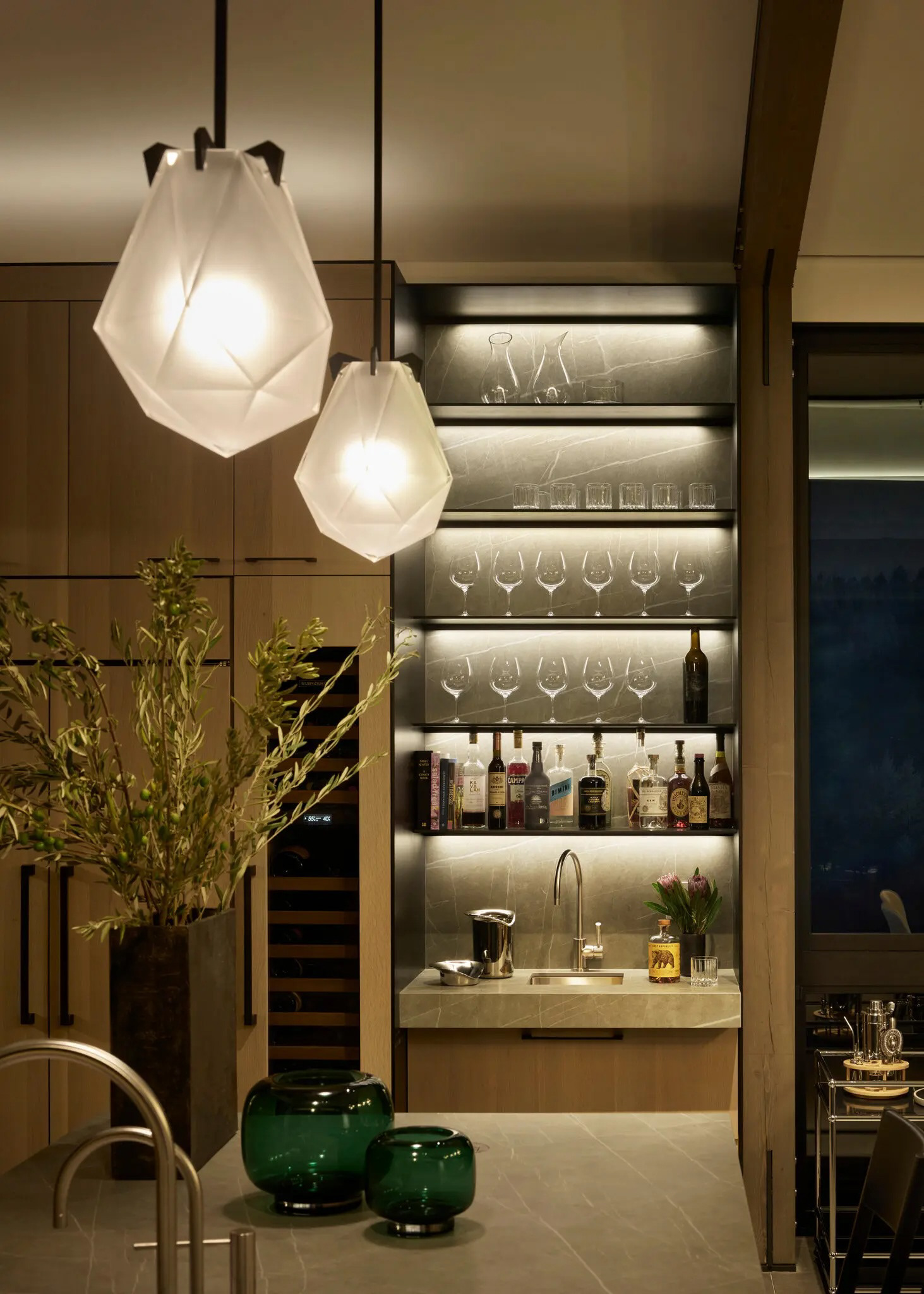
Photo Credit: On Location, The New York Times
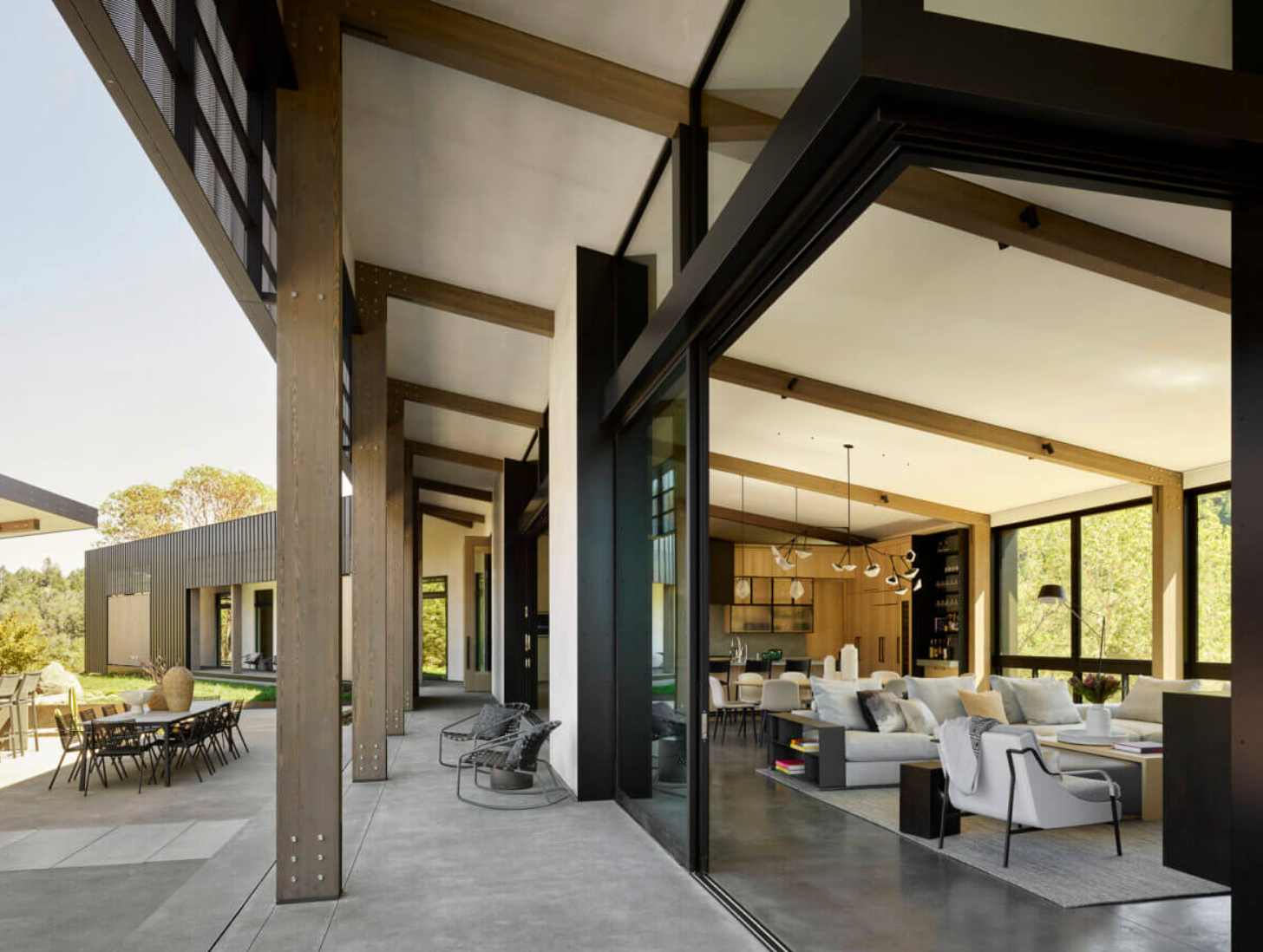
Photo Credit: On Location, The New York Times
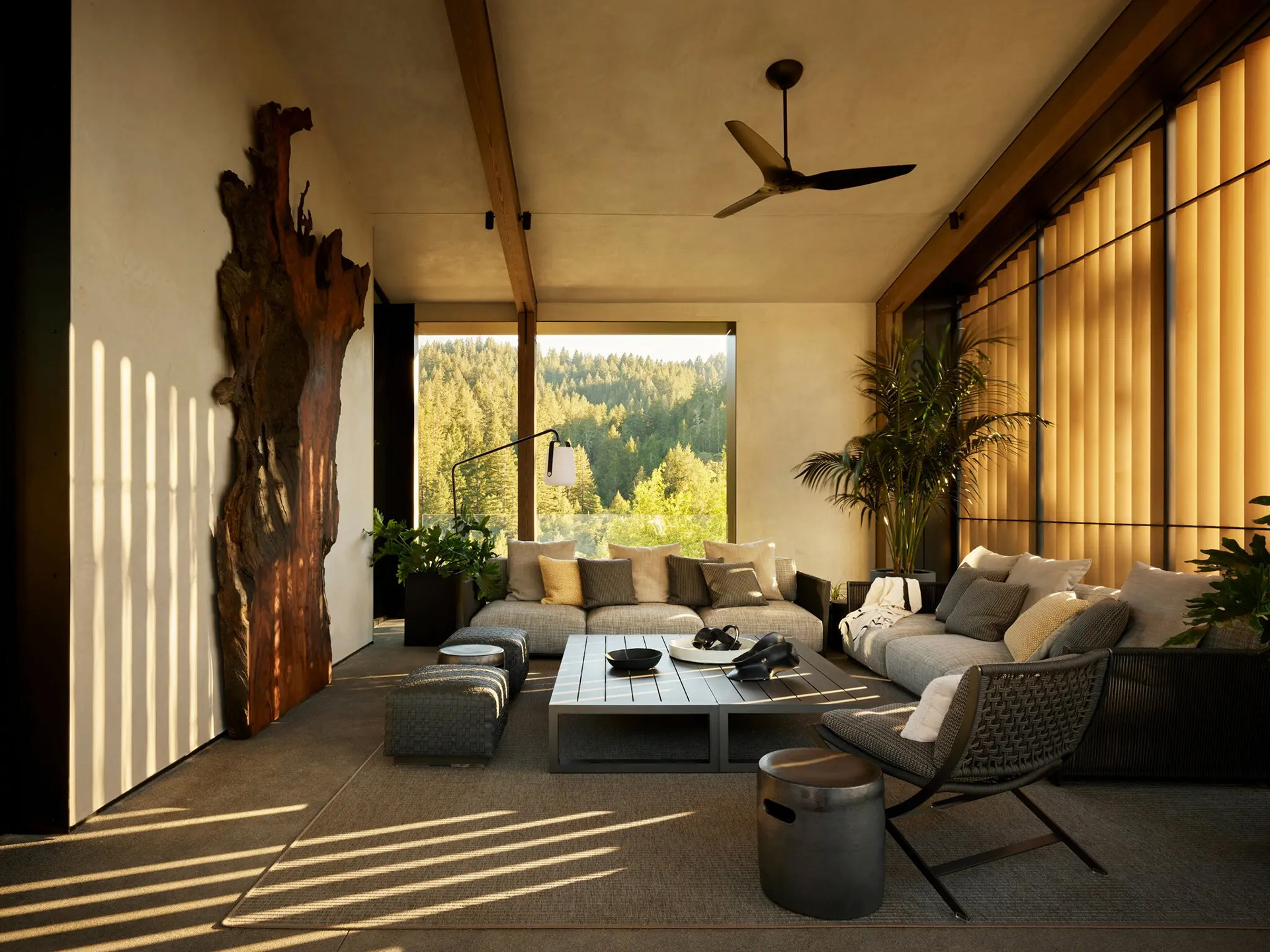
Photo Credit: On Location, The New York Times
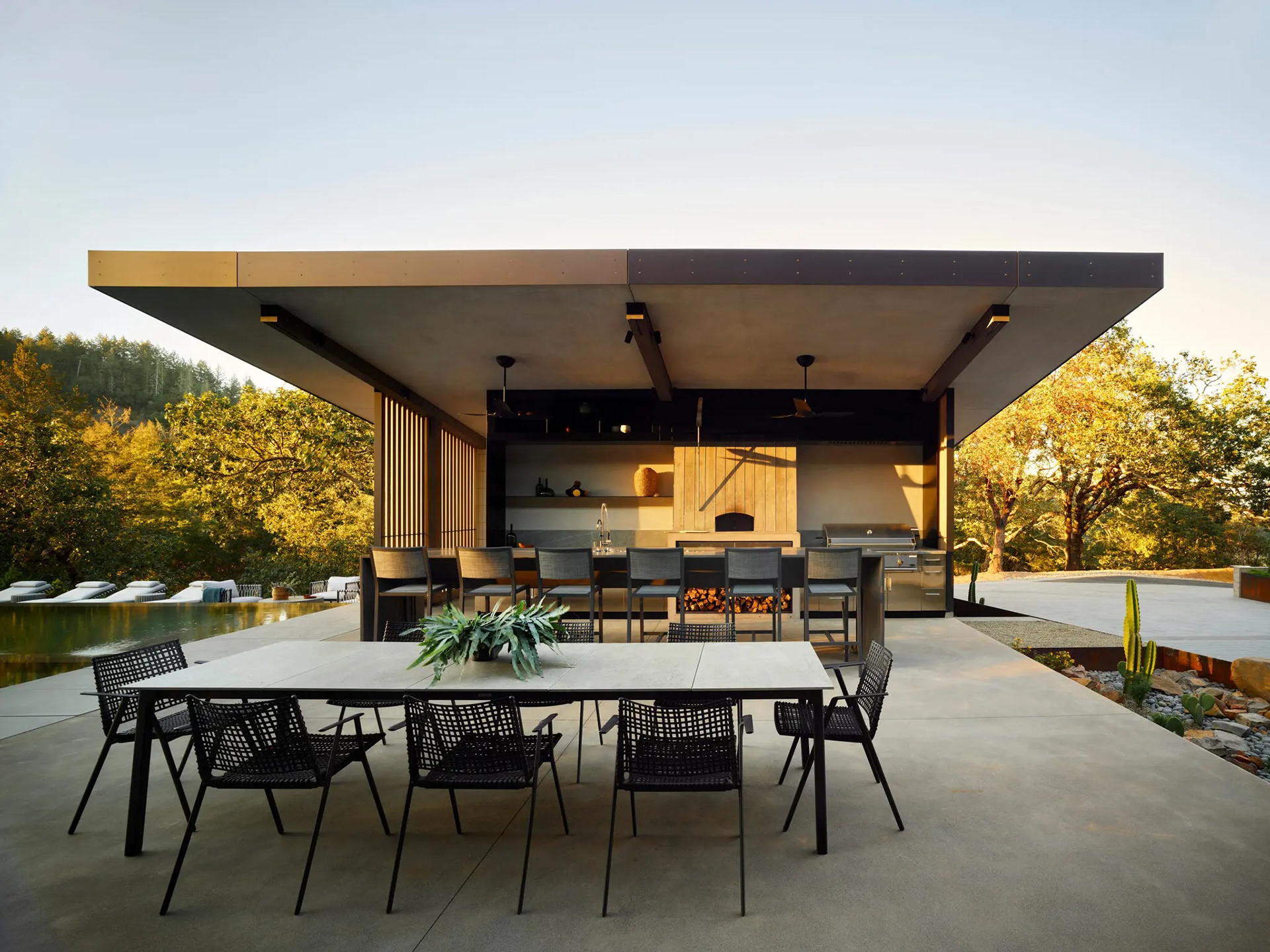
Photo Credit: On Location, The New York Times
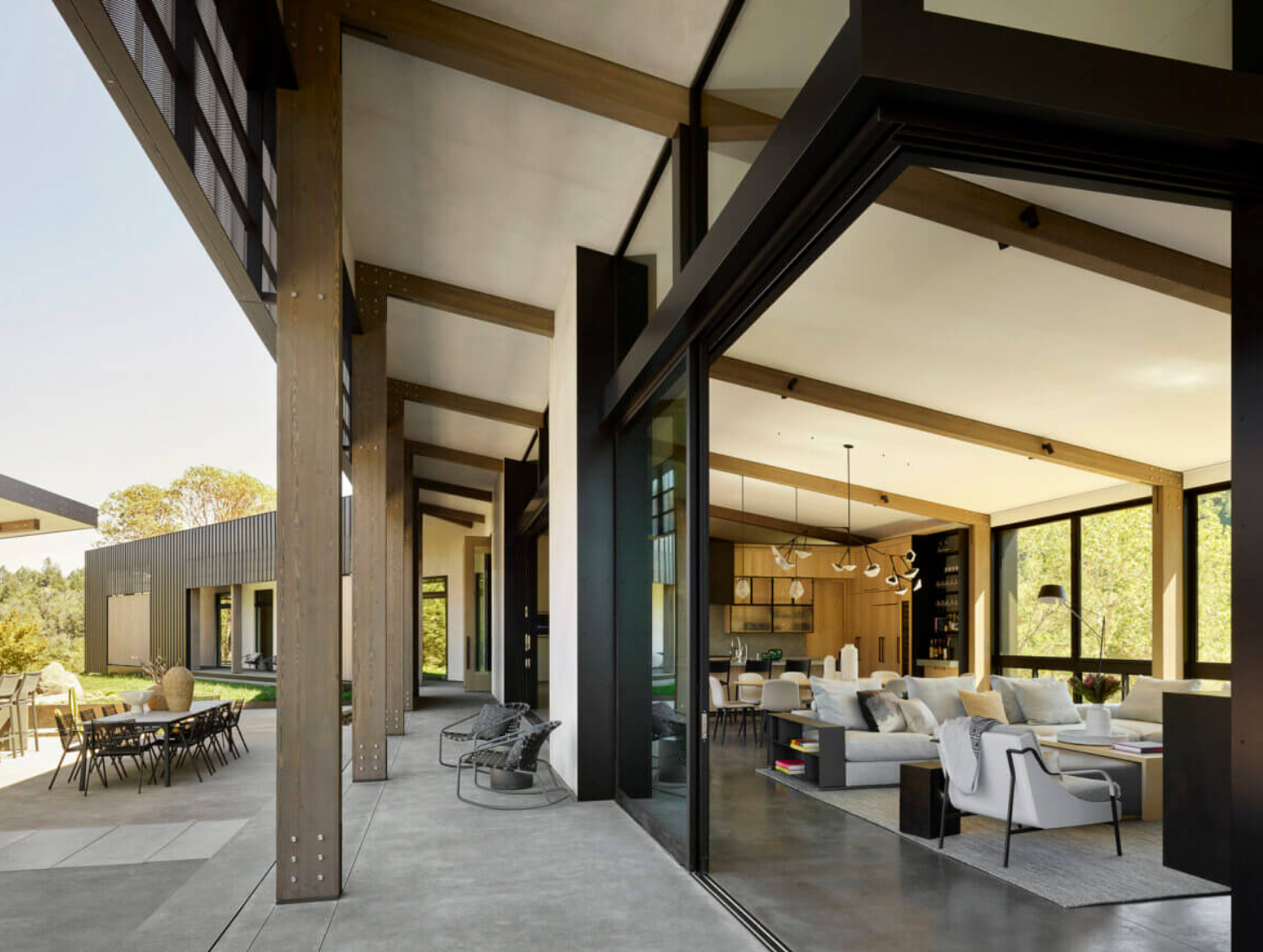
Photo Credit: On Location, The New York Times
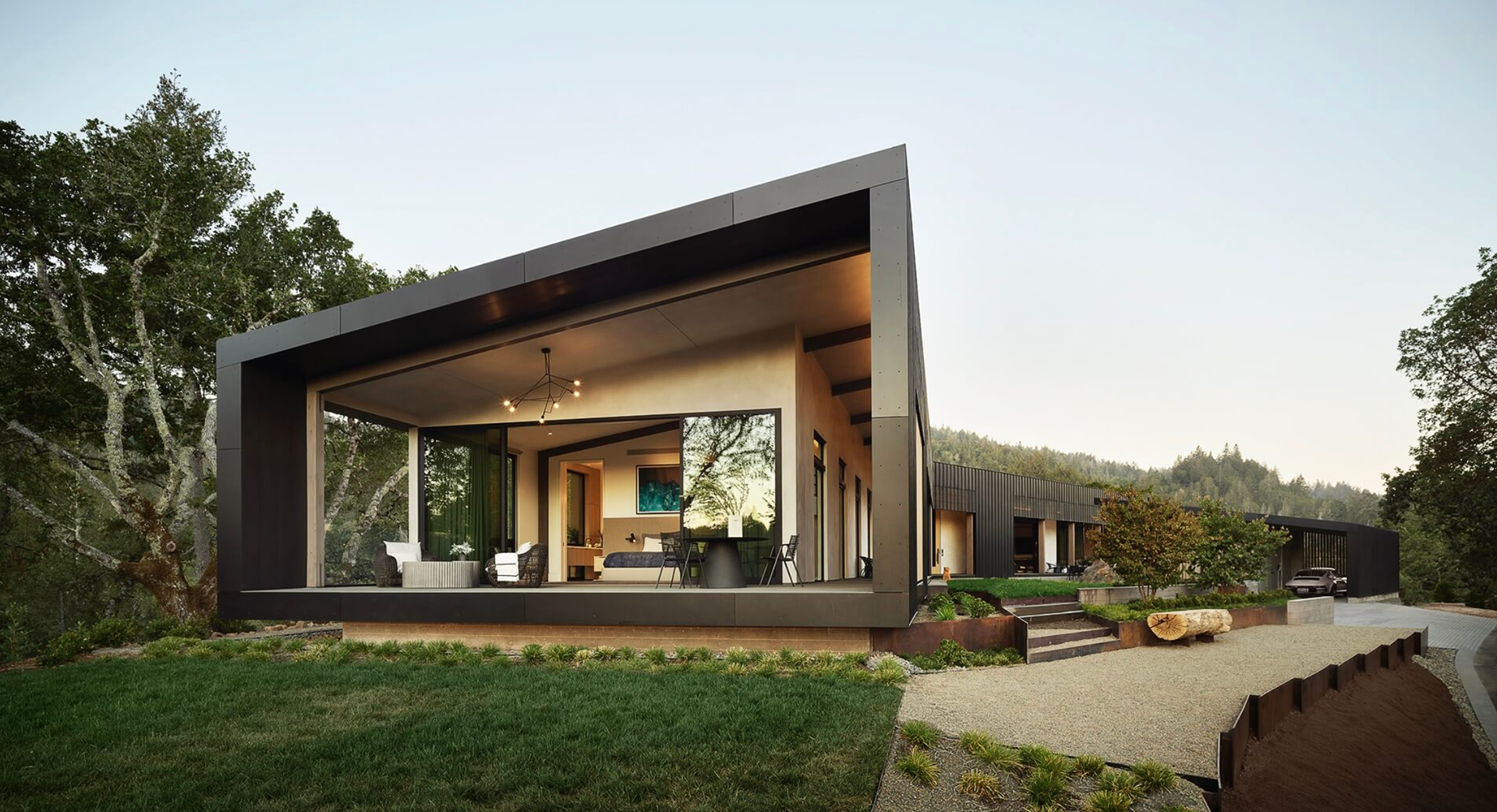
Photo Credit: Studio VARA
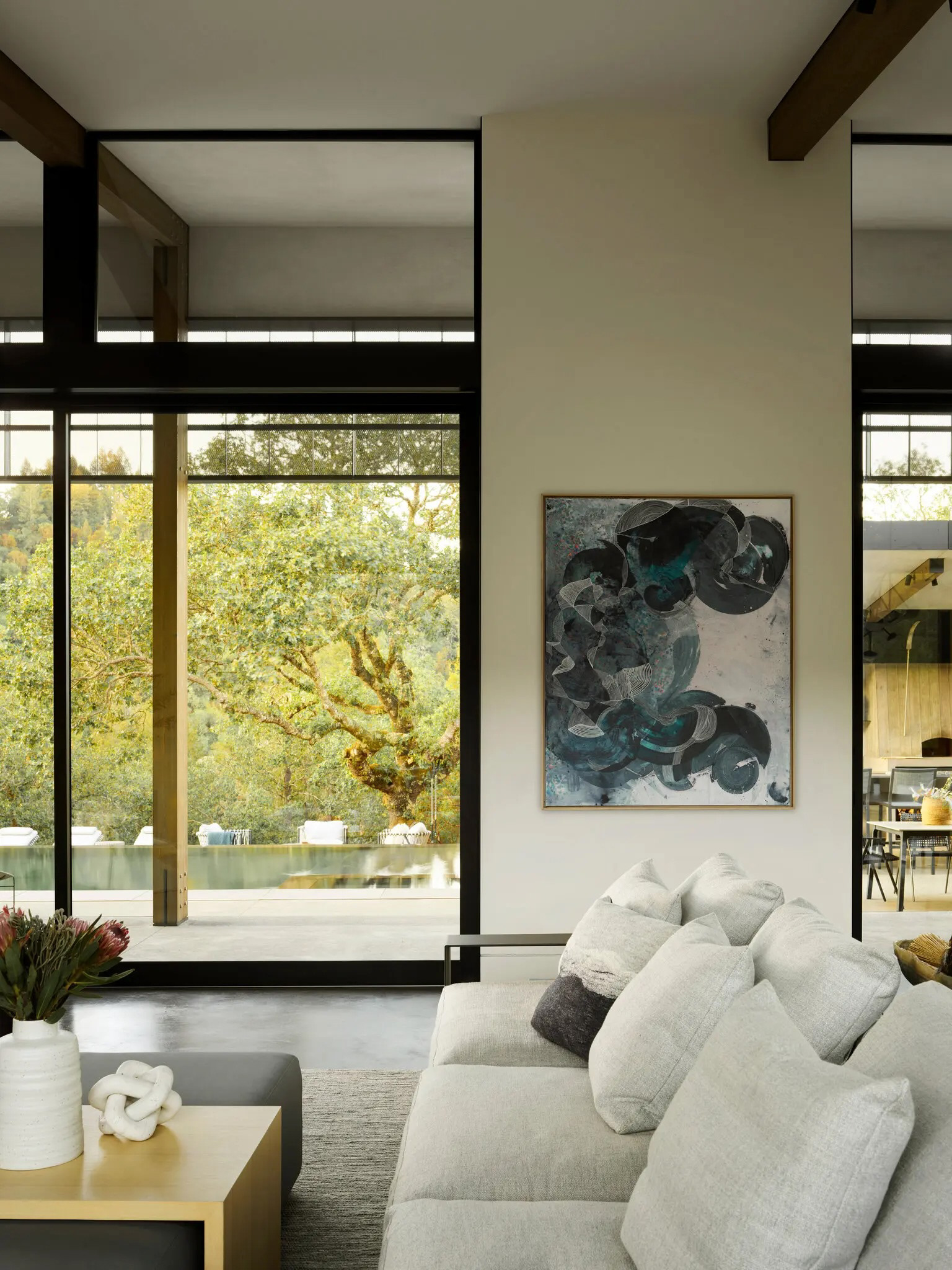
Photo Credit: On Location, The New York TImes
