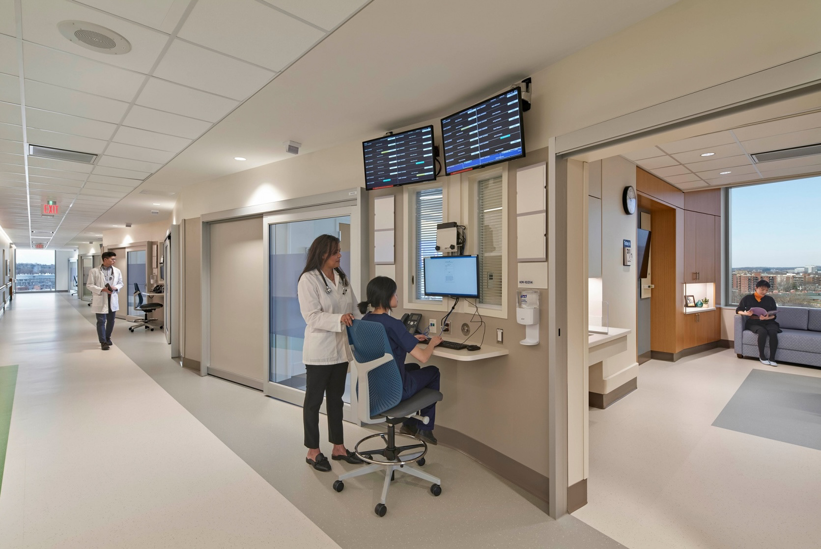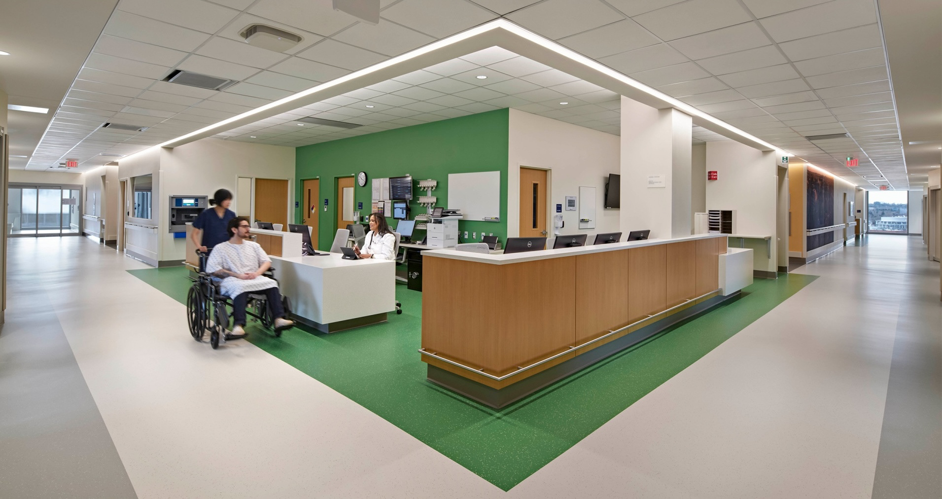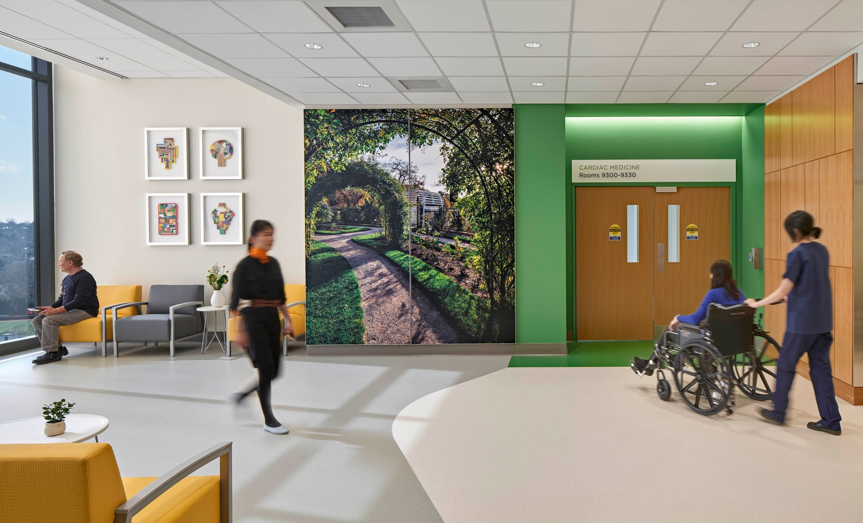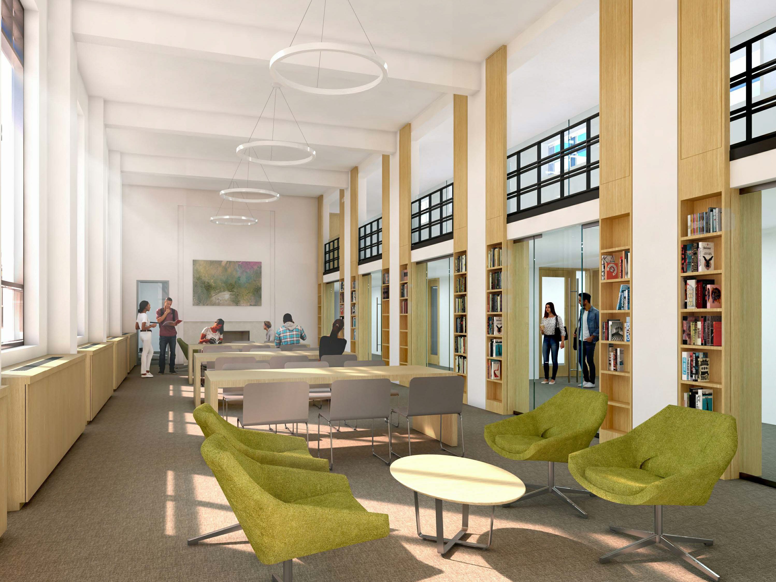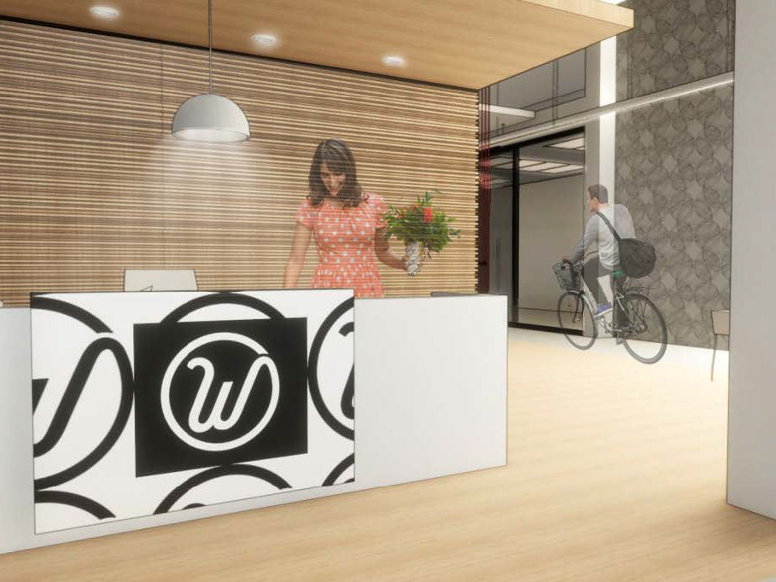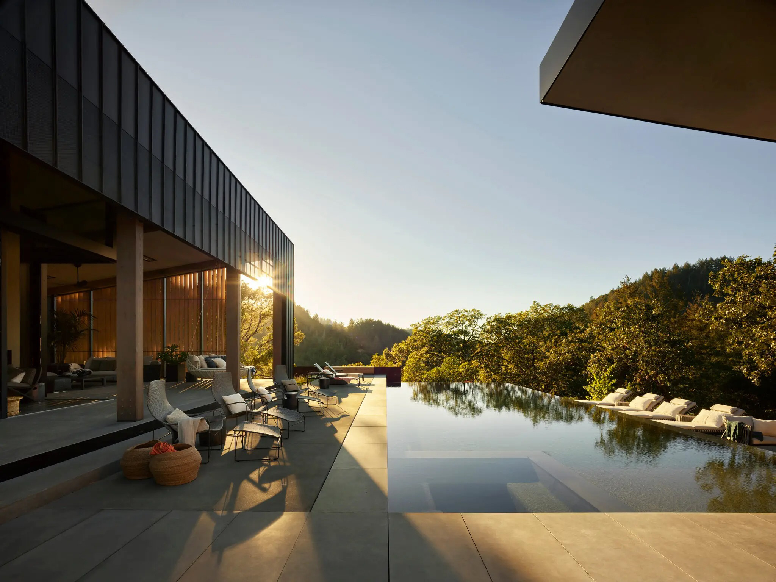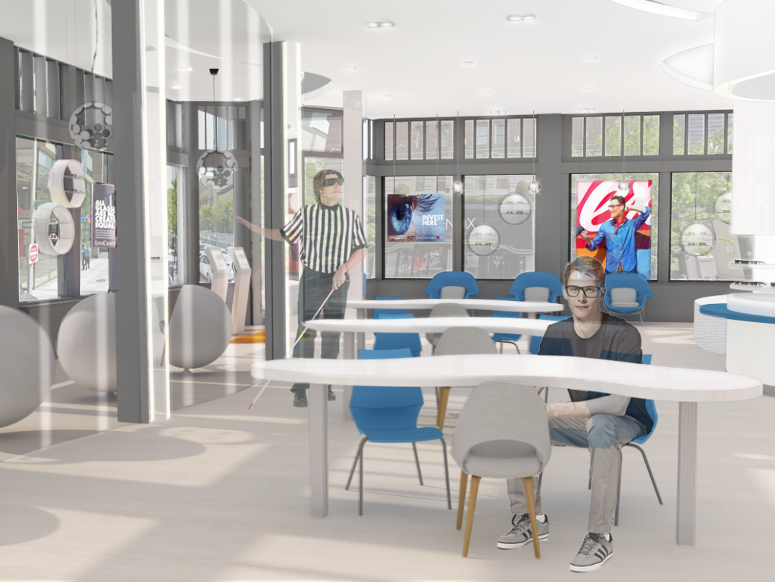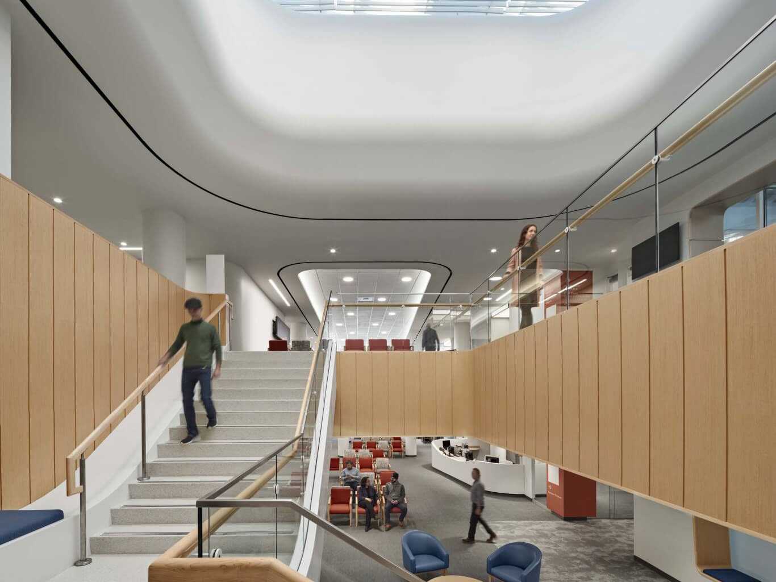Beth Israel Deaconess Medical Center:
Klarman Building
Klarman Building
Project Type: Interior Design
Project Site: Boston, MA
Architect: Payette
Project Scope: 380,000 GSF
Responsibilities: Space planning, interior design, coordination, FF&E, construction drawings
Design Tools: Revit, Adobe Creative Suite, Enscape, Bluebeam, AutoCAD
The project photos below are the property of Payette. These images reflect work that I completed as part of a project team in 2020.
Project Site: Boston, MA
Architect: Payette
Project Scope: 380,000 GSF
Responsibilities: Space planning, interior design, coordination, FF&E, construction drawings
Design Tools: Revit, Adobe Creative Suite, Enscape, Bluebeam, AutoCAD
The project photos below are the property of Payette. These images reflect work that I completed as part of a project team in 2020.


