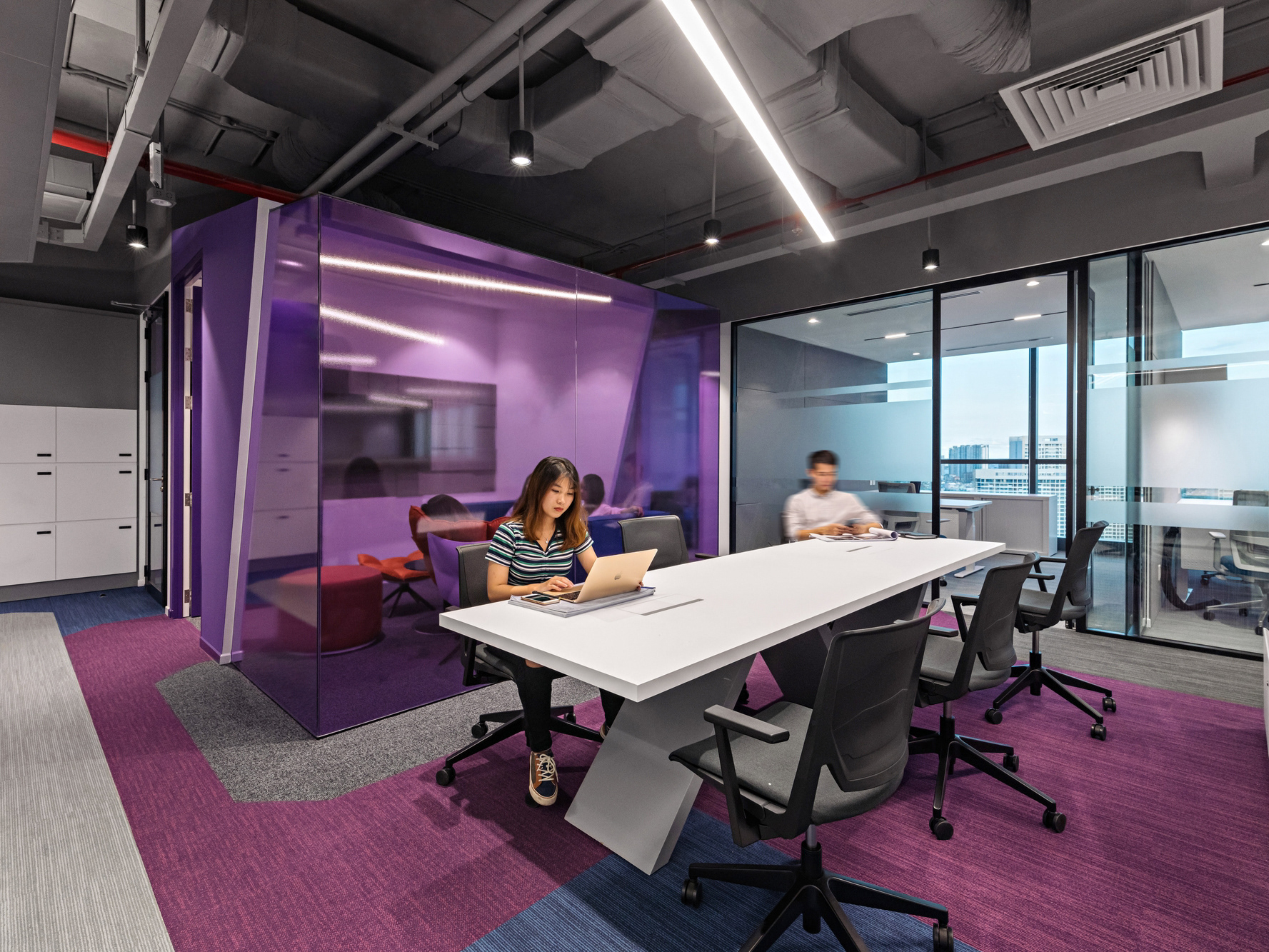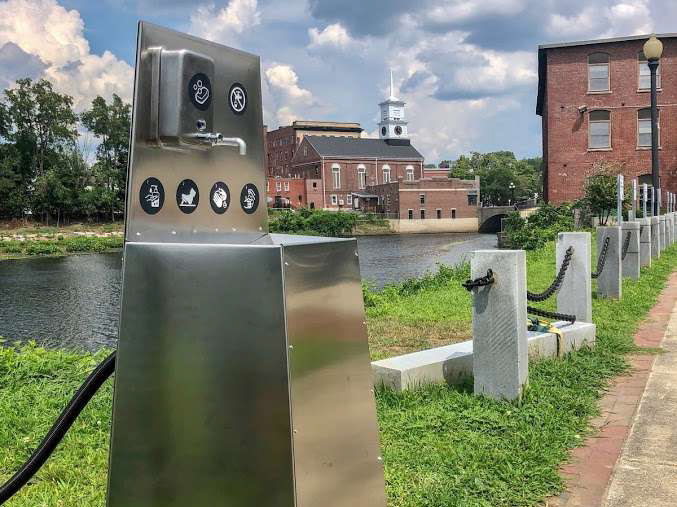Airbnb
Project Type: Workplace Strategy
Design Firm: Gensler
Client: Airbnb
Project Scope: Inclusive Design Guidelines
Responsibilities: Visual Design, Data Analysis, Accessibility Research, Stakeholder Partnerships
Collaboration Tools: Miro, Google Suite, Dropbox, Adobe InDesign
Design Firm: Gensler
Client: Airbnb
Project Scope: Inclusive Design Guidelines
Responsibilities: Visual Design, Data Analysis, Accessibility Research, Stakeholder Partnerships
Collaboration Tools: Miro, Google Suite, Dropbox, Adobe InDesign
*The project photos shown are the property of Airbnb.
Objective
The project was meant to support our client in fostering an inclusive workplace environment to attract and retain a diverse workforce post-pandemic, while also meeting ADA compliance standards and driving business growth. This included evaluating existing office environments, identifying accessibility barriers stemming from in-house design strategies, and developing company-wide inclusive design guidelines. These guidelines would ensure that all future Airbnb office spaces align with accessibility standards and provide employees with an equitable, supportive environment.
Role & Approach
As a Design Strategist at Gensler, I collaborated with Airbnb to create inclusive and accessible office design guidelines aimed at improving the employee experience and ensuring company-wide adaptability. This involved:
01. Collaborating cross-functionally with the lead strategist and internal staff at Airbnb, participating in workshops to gather insights and co-create strategies tailored to their global workforce.
02. Synthesizing user feedback and partnered with accessibility experts who conducted spatial audits identifying barriers in current designs and prioritizing solutions to improve layout, usability, and inclusivity.
03. Delivering a comprehensive set of guidelines for phase 1 to inform the design of a new pilot office design to increase employee satisfaction scores and address accessibility concerns.
Key Findings
01. Accessibility Challenges in Built Environments
Despite a mission to "create a world where anyone can feel at home and belong anywhere" through unique travel-inspired experiences, many offices were designed with inaccessible features, such as:
- Floating hammocks and focus pods with step-up entrances, excluding employees with mobility challenges.
- Phone booths protruding from walls without floor-level warnings, posing risks for individuals with visual impairments
- Inconsistent flooring materials, causing difficulties for individuals with vision impairments or mobility aids.
02. Deficiencies in Signage Accessibility
Office signage across locations often lacked tactile and inclusive features:
- Signage was frequently positioned exclusively at the top of doors, making it inaccessible for those with visual disabilities.
- Flat-surface floor maps did not provide tactile or braille alternatives for employees with visual impairments.
03. The Need for Cultural Sensitivity & Design Regulations
Airbnb’s global presence necessitates cultural sensitivity and regional accessibility standards across their global office portfolio including:
Airbnb’s global presence necessitates cultural sensitivity and regional accessibility standards across their global office portfolio including:
- Designs lacked alignment with local traditions and aesthetics, reducing employee engagement and sense of belonging (e.g. the absence of prayer rooms in Muslim cities).
- Inconsistent adherence to global and regional accessibility regulations led to non-inclusive spaces, creating compliance risks and limiting participation.
04. An Opportunity for Standardized Design and Planning
The lack of consistent standards in office design resulted in varying levels of accessibility and usability across locations, such as:
- Uncoordinated approaches to workspace layouts led to inconsistent accessibility features such as uneven floor transitions and a lack of variable seating arrangements.
- A standardized framework is critical to ensure all offices meet Airbnb’s mission while addressing accessibility, cultural sensitivity, and inclusivity holistically.
Business Outcome
The guidelines achieved measurable outcomes in four critical areas: enhancing accessibility within existing spaces, informing strategic real estate investments, improving employee satisfaction scores, and establishing a standardized framework for design planning. Through audits of current sites and user feedback consolidation, we delivered a practical and actionable blueprint for creating spaces where all employees can thrive. For instance, the guidelines emphasized integrating adaptive technologies and flexible layouts to accommodate diverse needs. This project reinforced how accessibility and inclusion are integral to driving both organizational growth and positive social impact.

